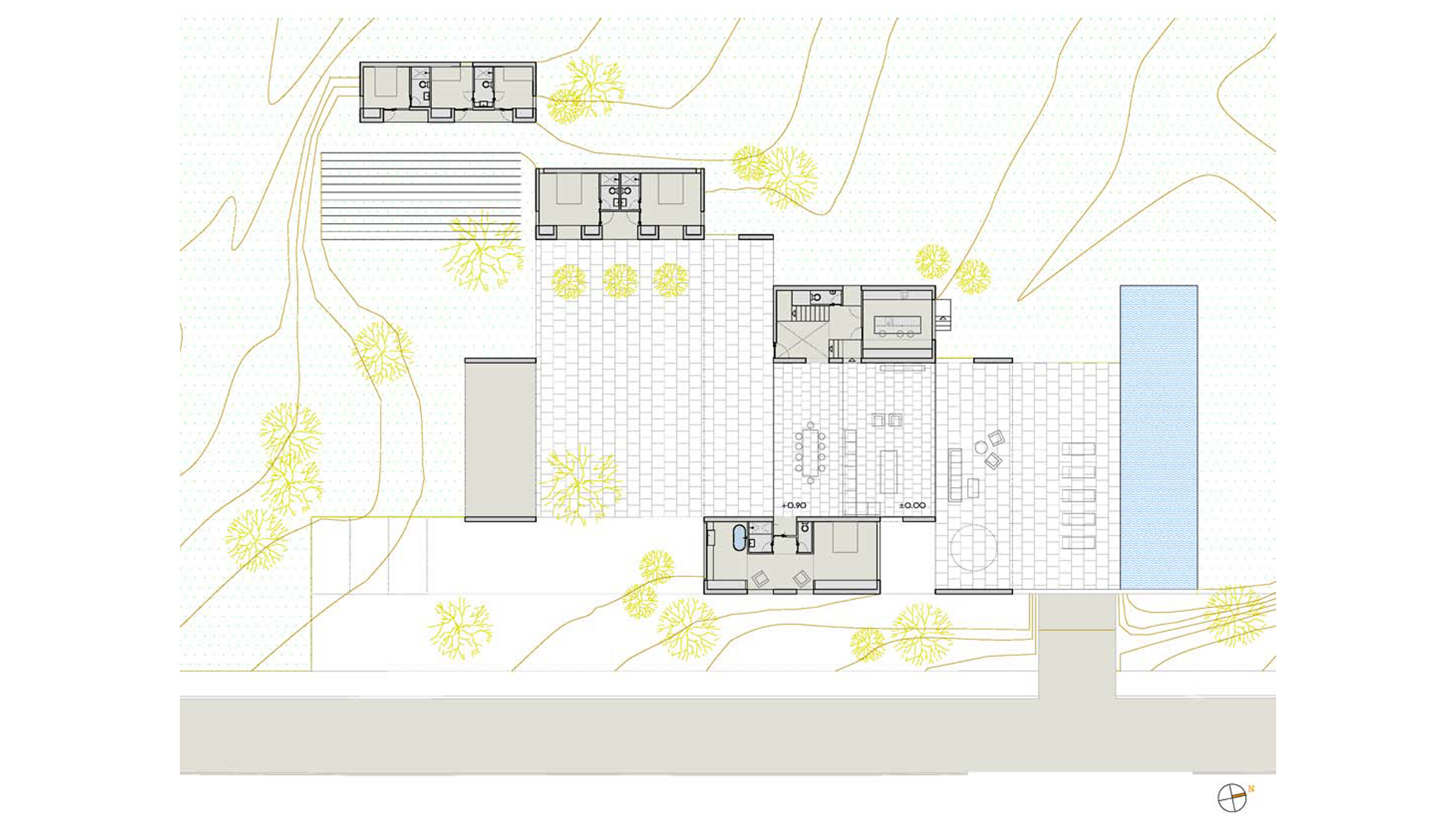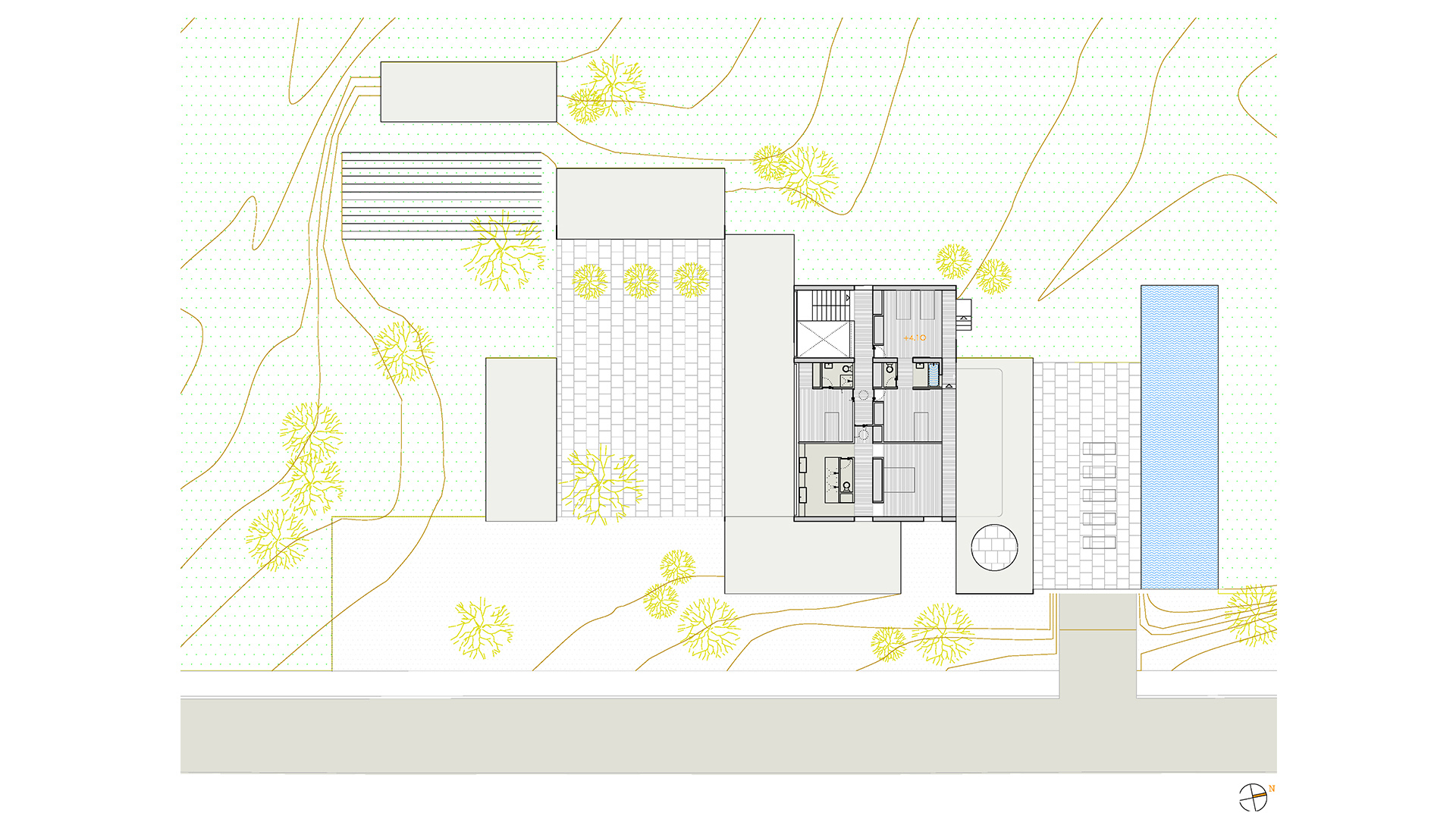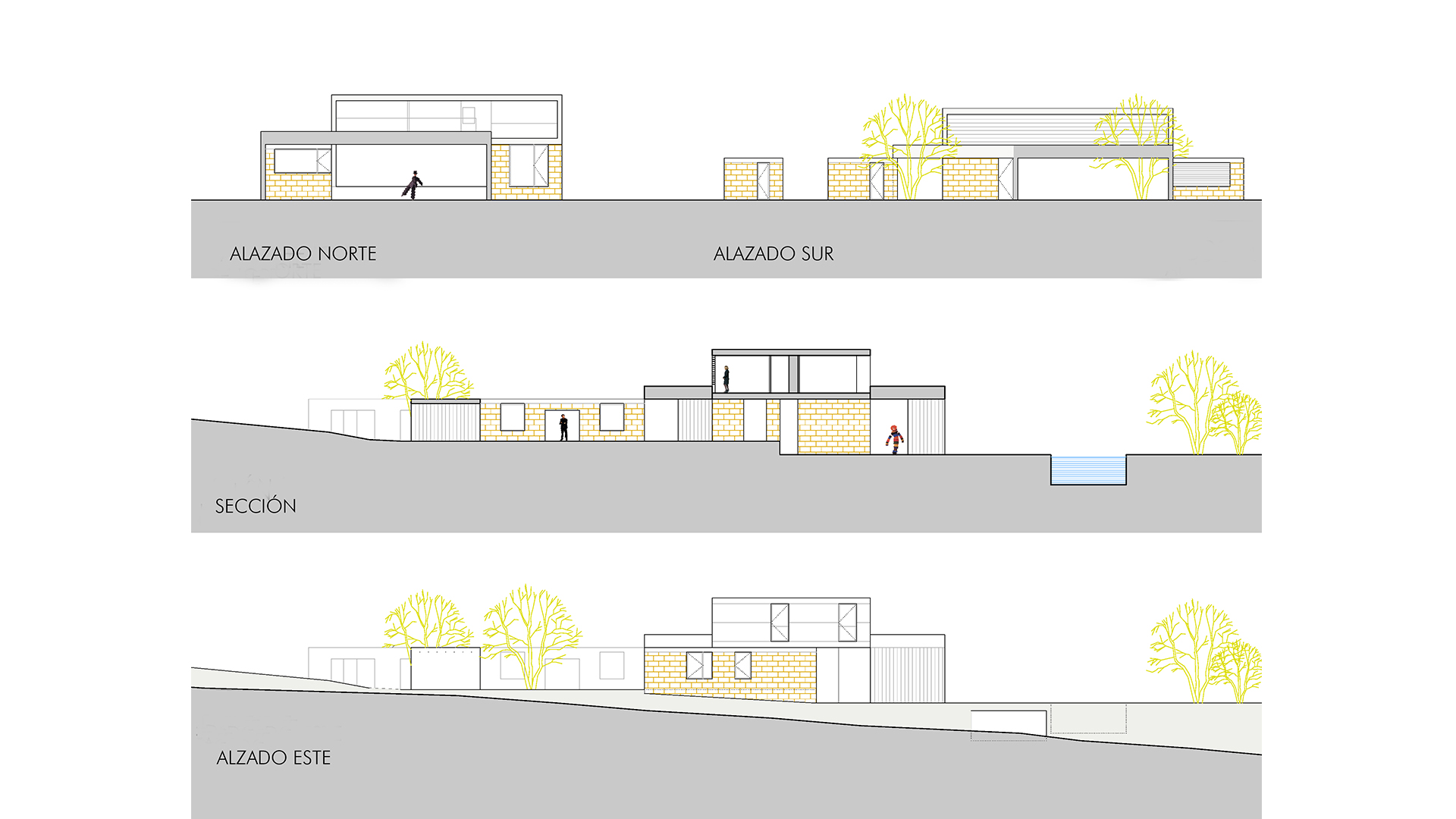Vivienda Unifamiliar (Menorca)
2020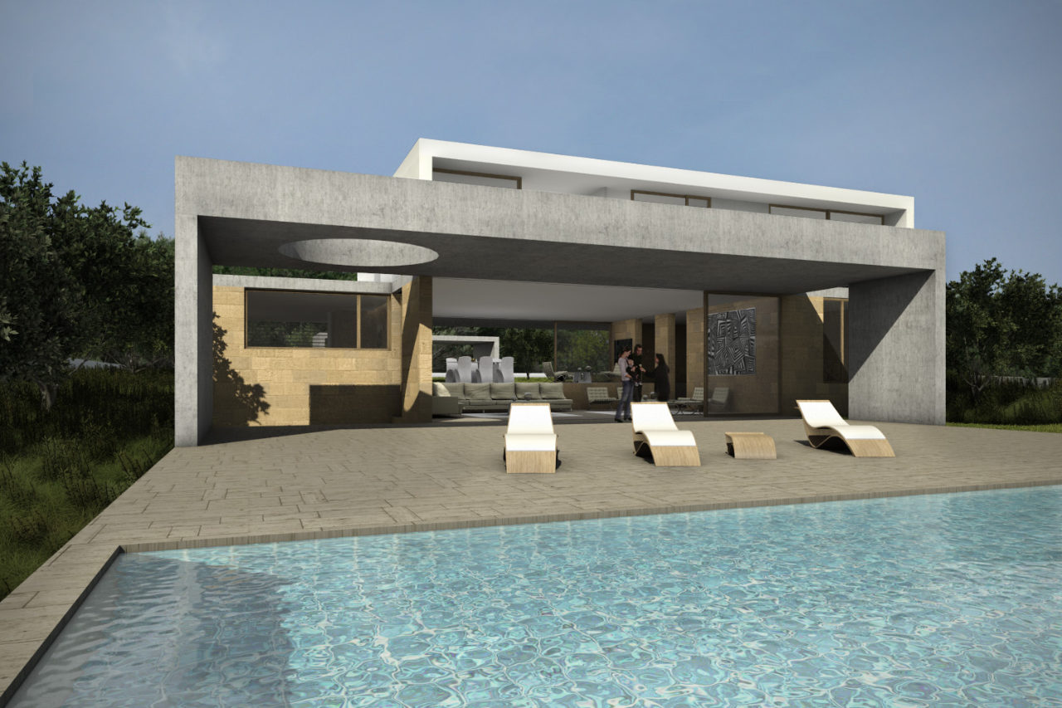
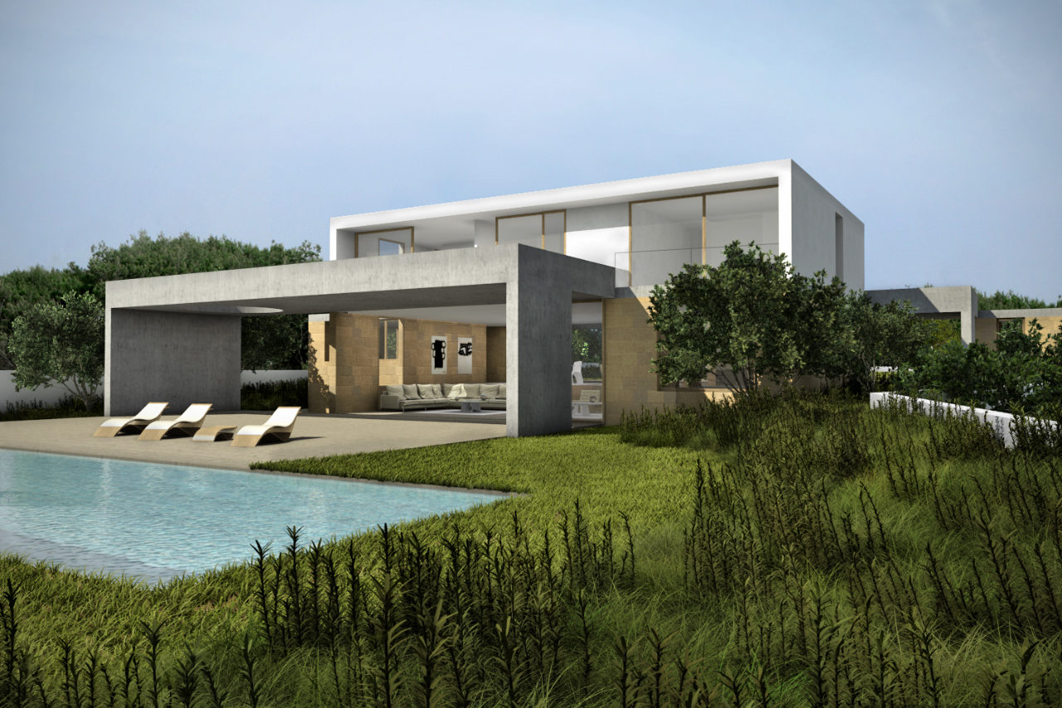
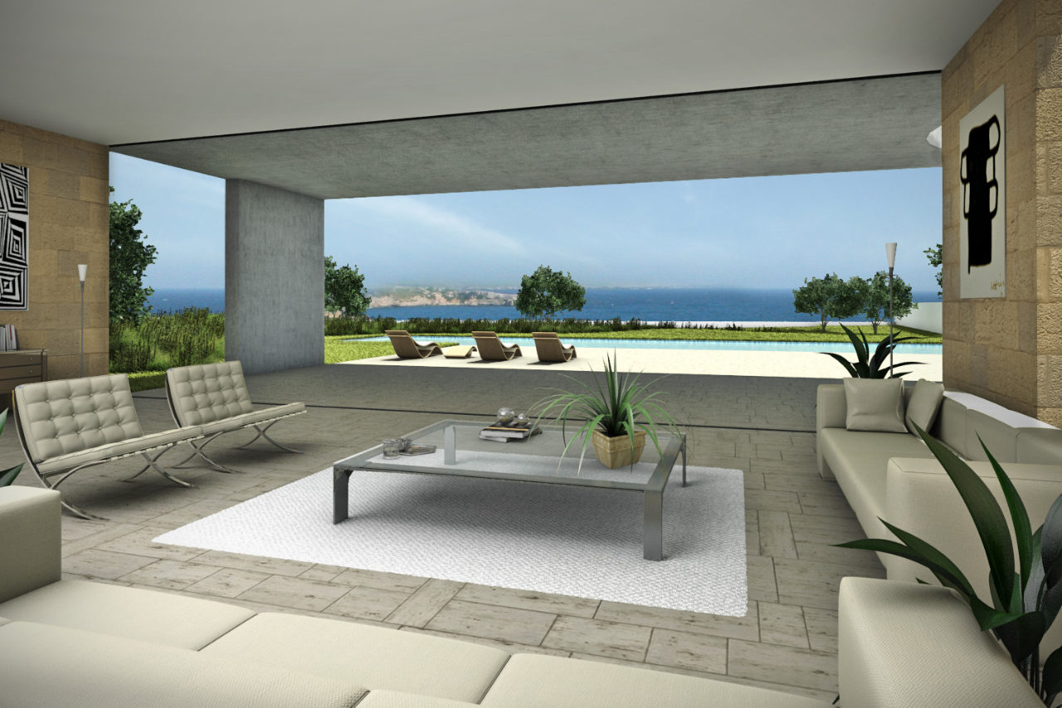
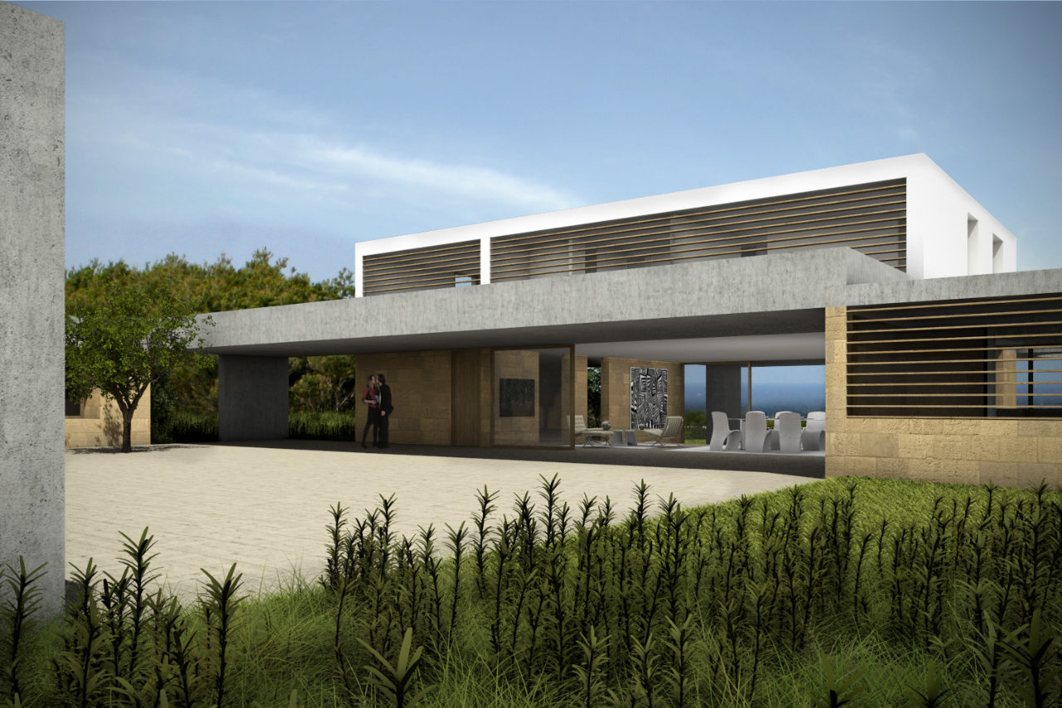
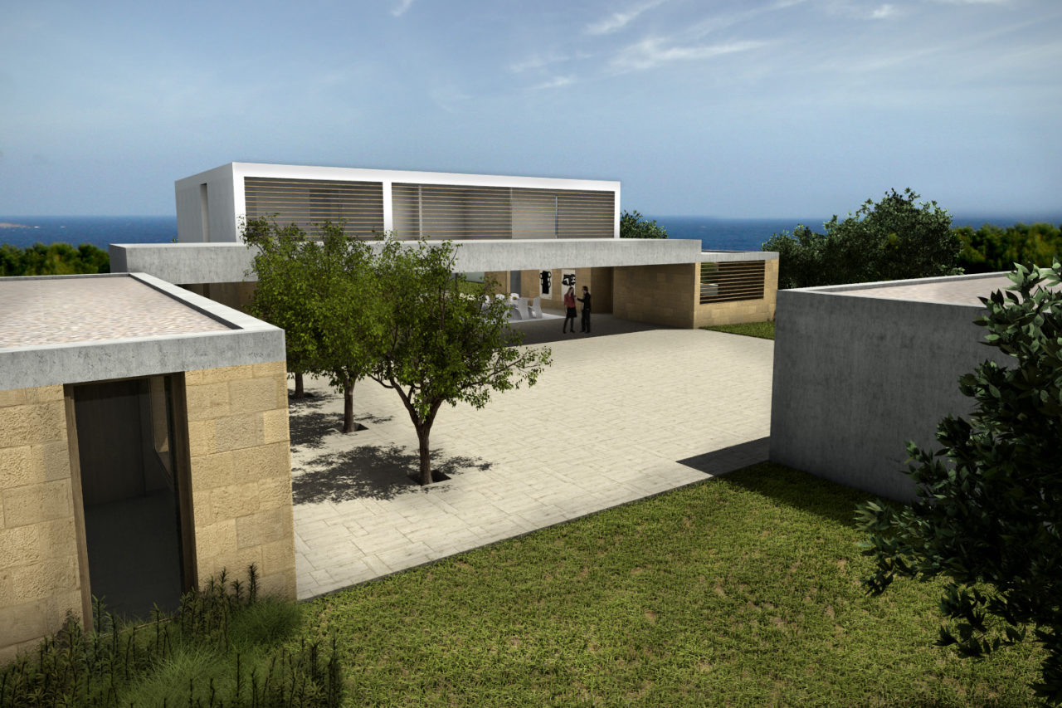
The project arises from the consideration of the specific character of holiday life and the Balearic islands’ gentle climate. The house is conceived mainly as a porch crossed by air, light and scenery. The ample program is organized in local-stone volumes which configure, in the spaces between them, the north-side patio and, under the first floor, the main living space. Three powerful concrete porches perpendicular to the stone volumes frame the sea in the horizon, set the northern limit of the patio, and define the relationship between the later and the main living space.
Architects: Beriot Bernardini Arquitectos
Client: Promotor Privado
Categories: New Buildings
Project Type: Vivienda Unifamiliar
Country: Spain
Surface: 800 M2
Execution Year: 2020
