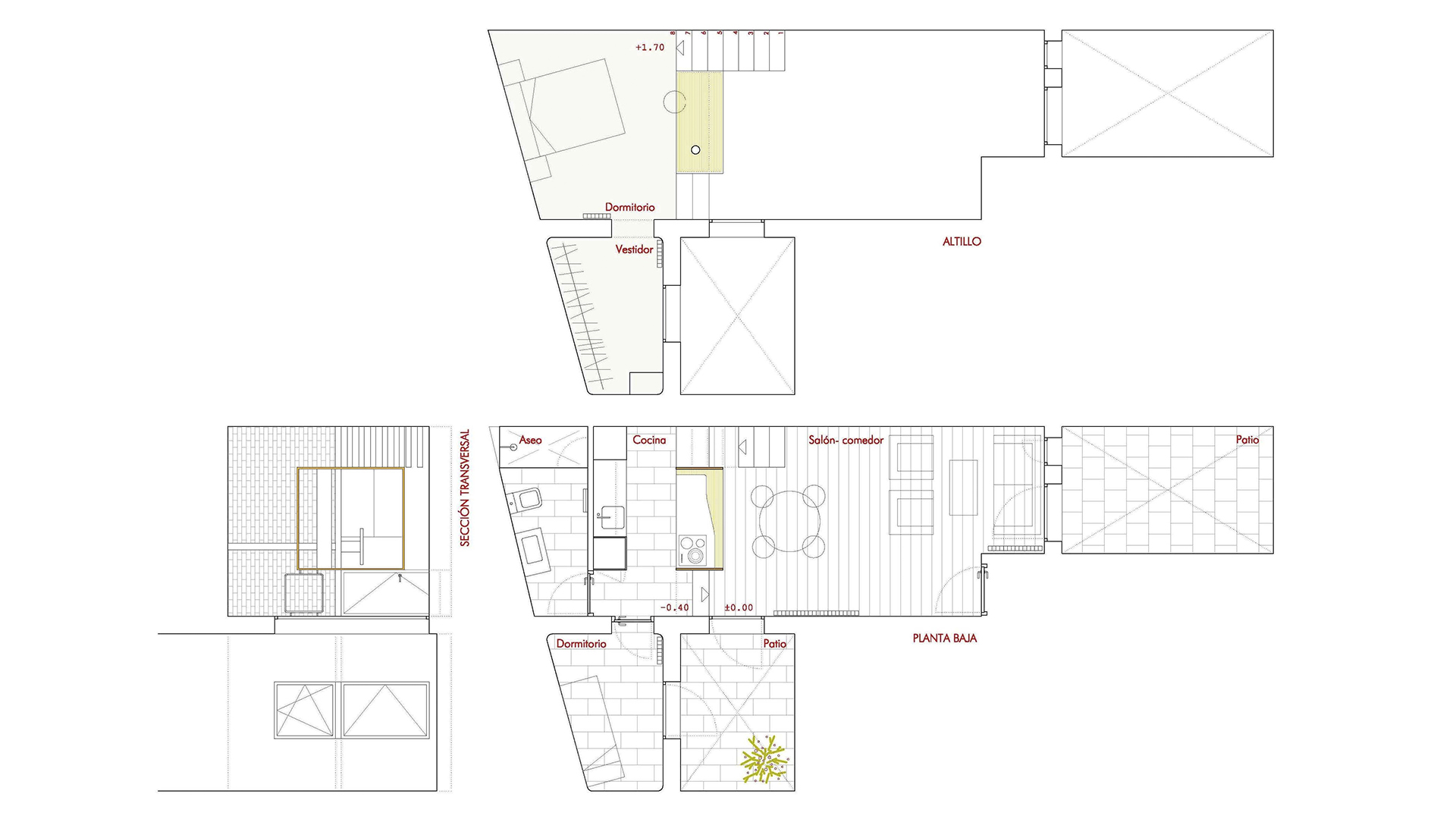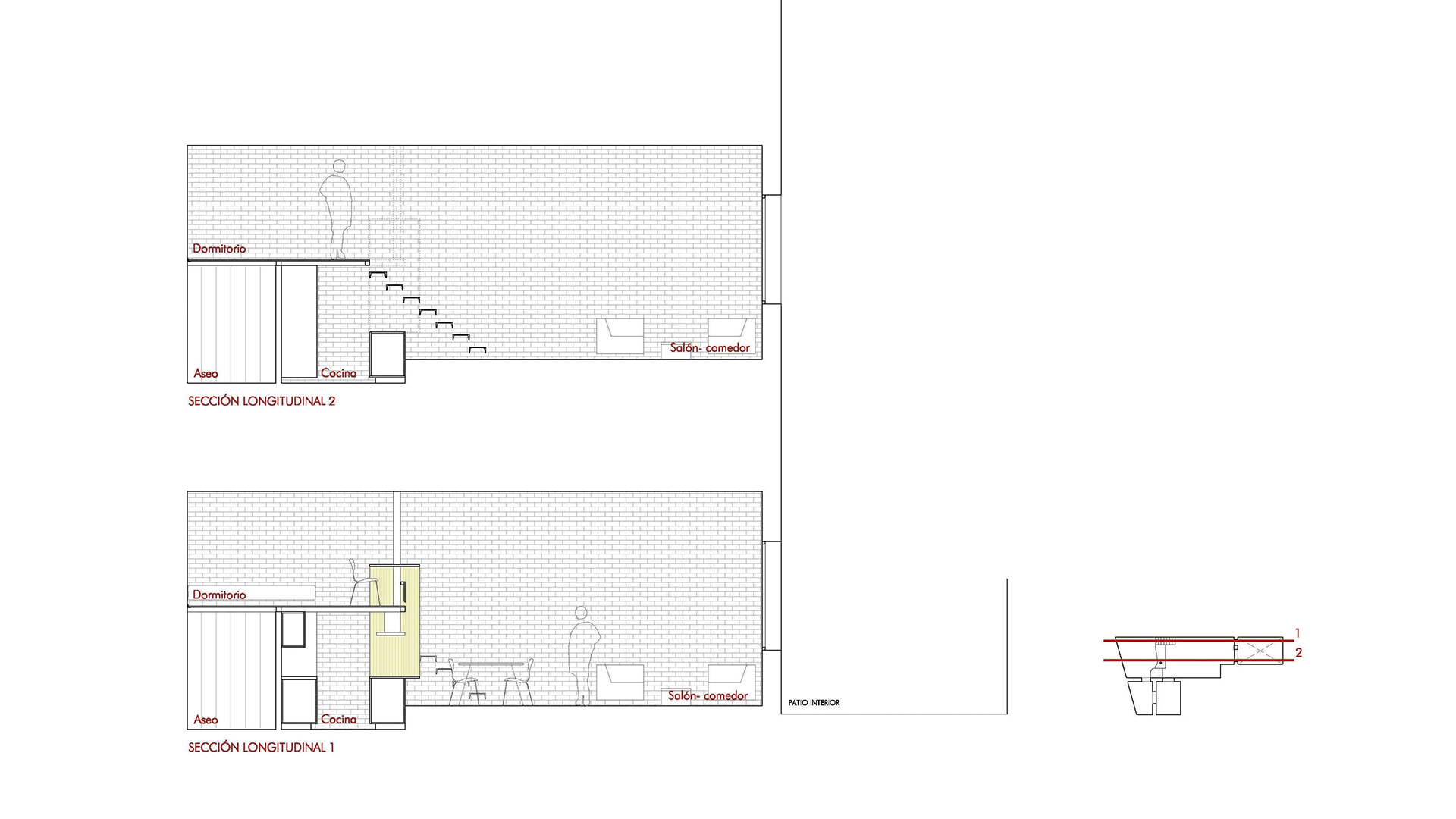Reforma De Vivienda, Barrio Universidad (Madrid)
2010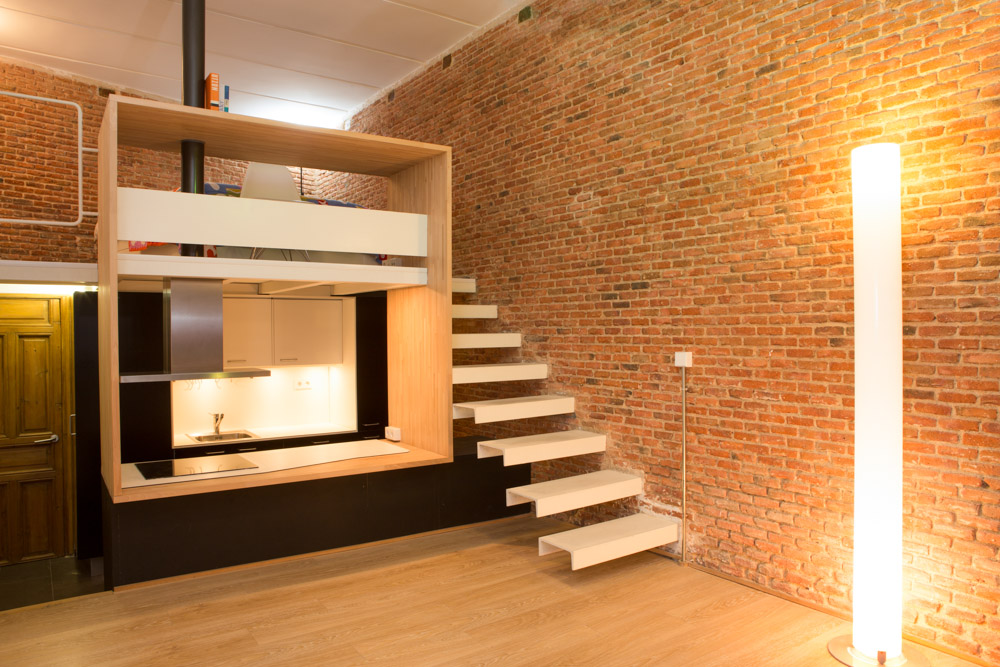
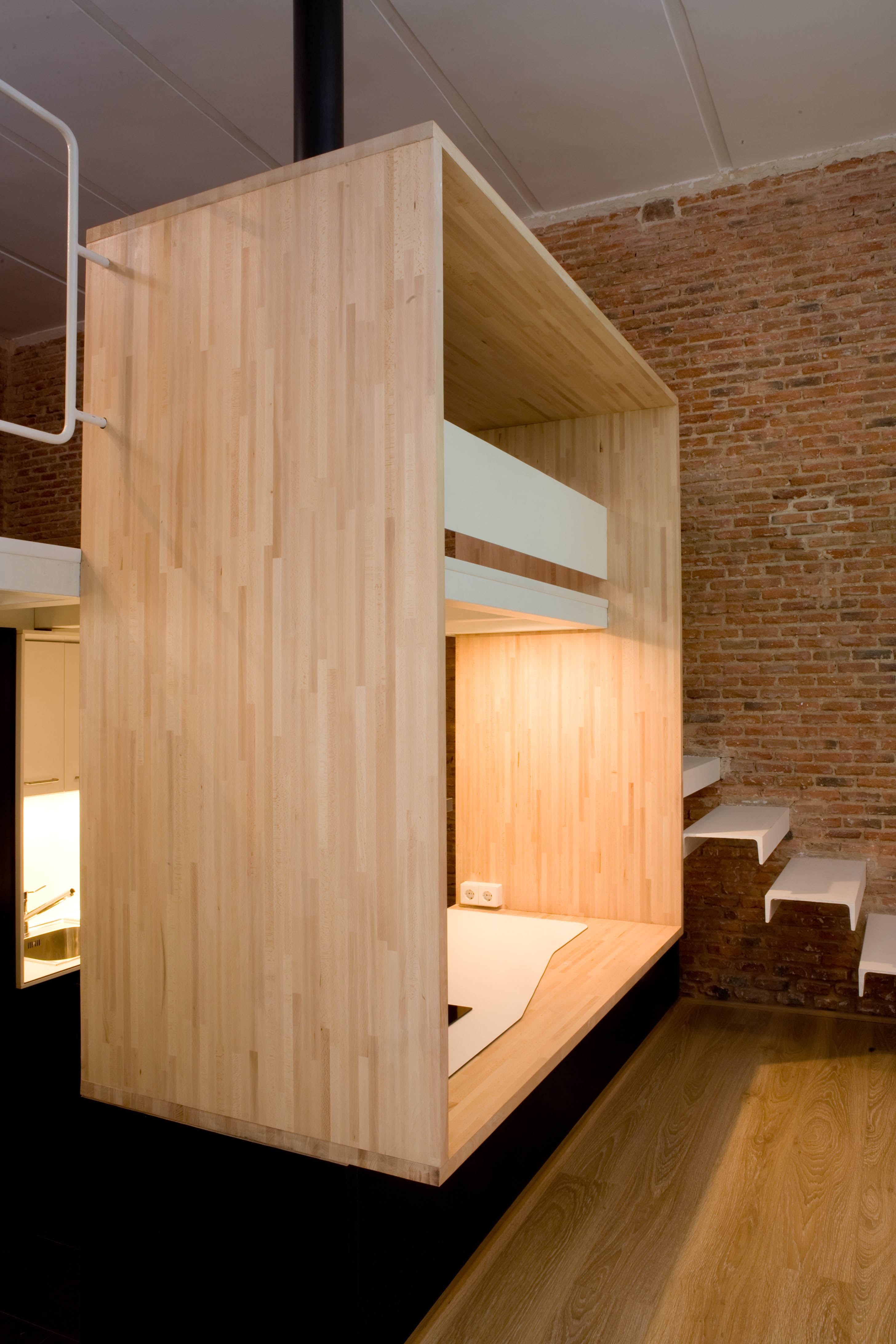
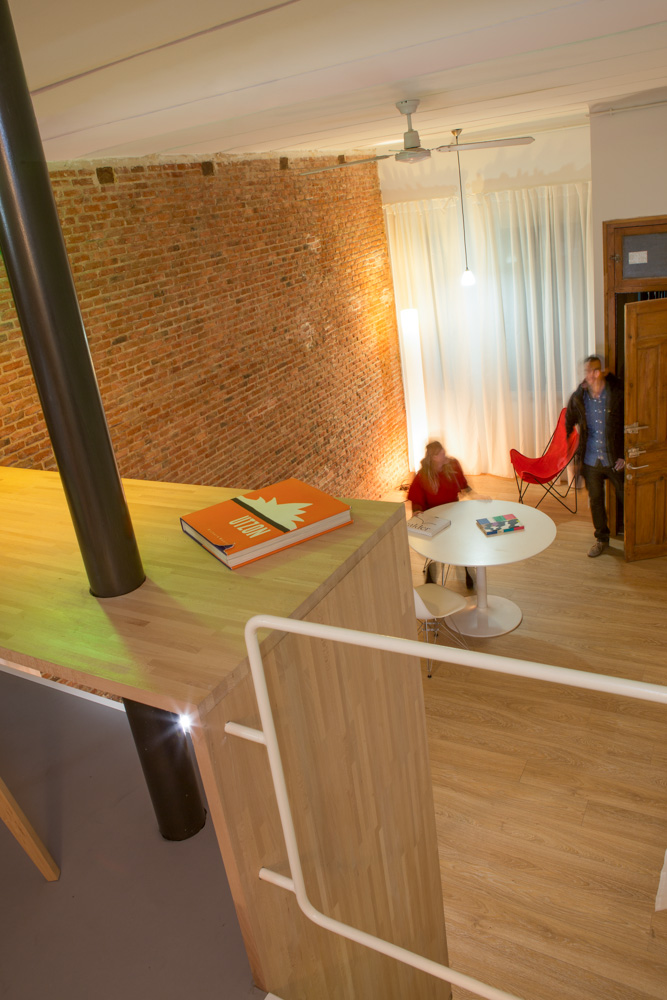
The project handles the renovation of a 37sq-m apartment in Madrid’s historic downtown. The ground floor situation of the apartment allowed for the excavation of 40cm at the back, gaining enough ceiling height for the construction of a mezzanine for the sleeping area under which the kitchen and bathroom are placed. The key element of the project is a laminated wood panel structure which acts simultaneously as support for the mezzanine, kitchen worktop, and border table for the mezzanine area.
Architects:
Client: Promotor Privado
Categories: Apartment Renovations
Country: Spain
Budget: 27000 €
Surface: 37 M2
Execution Year: 2010
