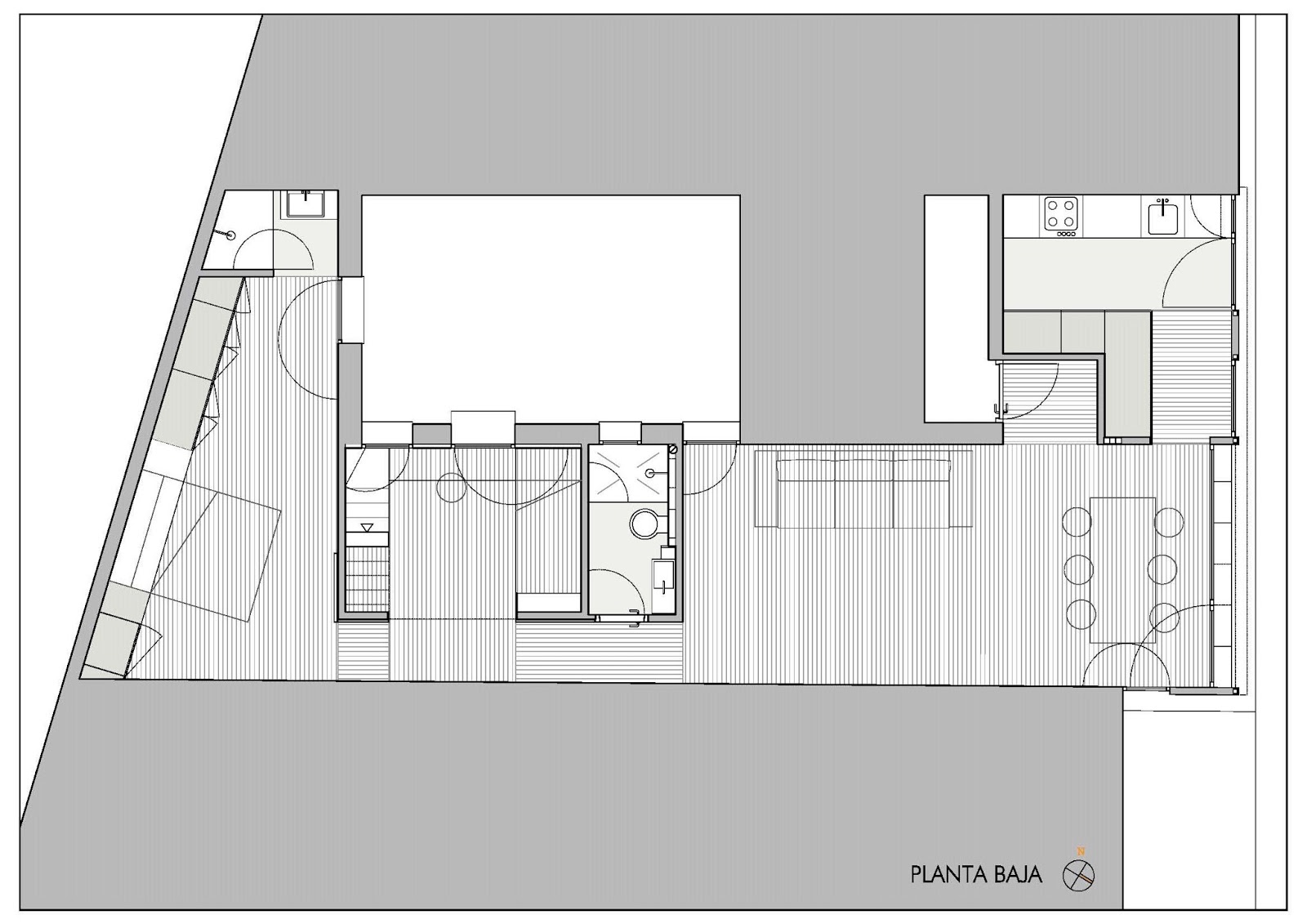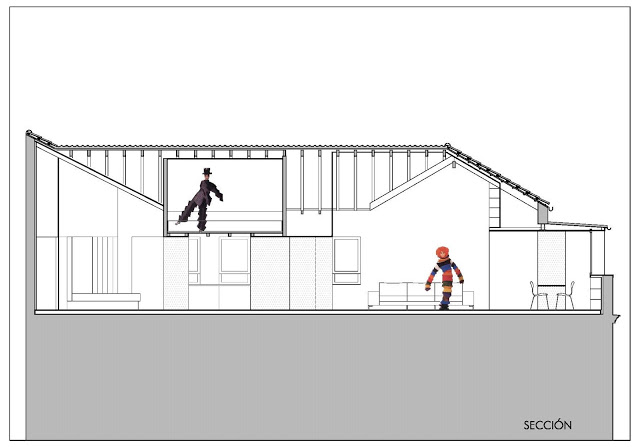Reforma De Vivienda, Barrio Guindalera (Madrid)
2008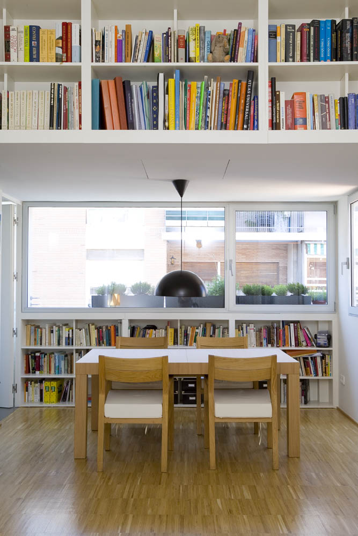
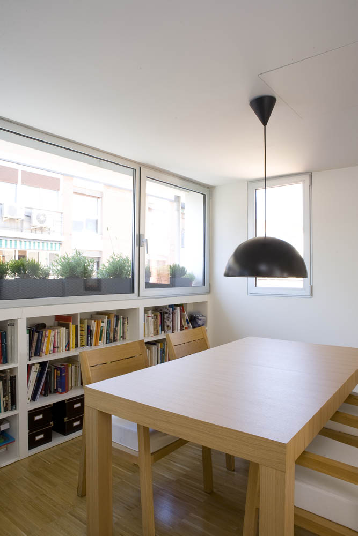
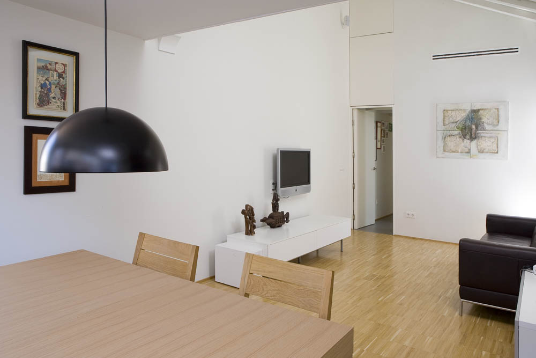
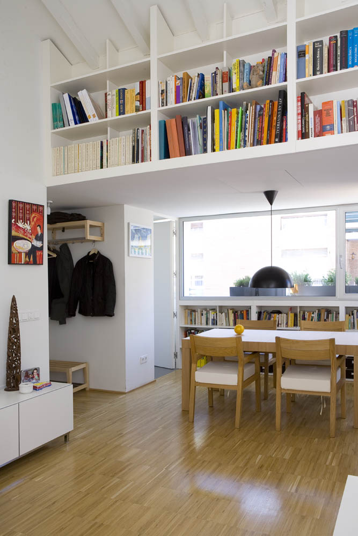
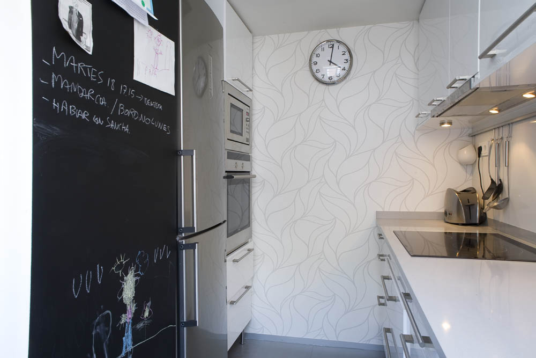
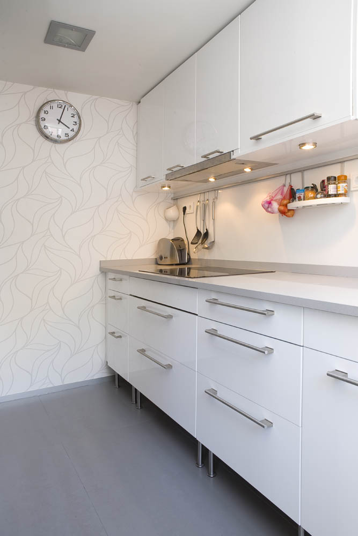
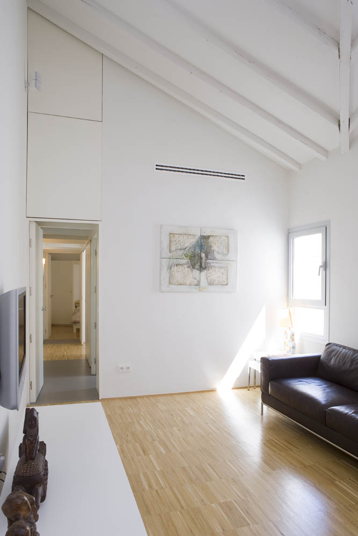
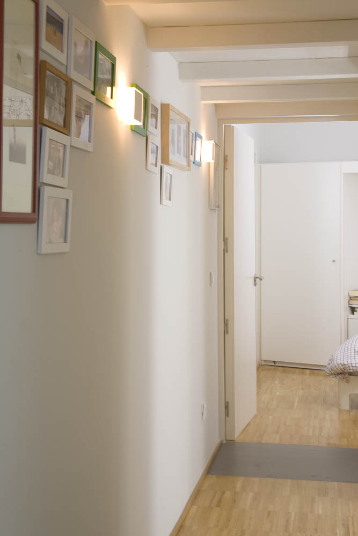
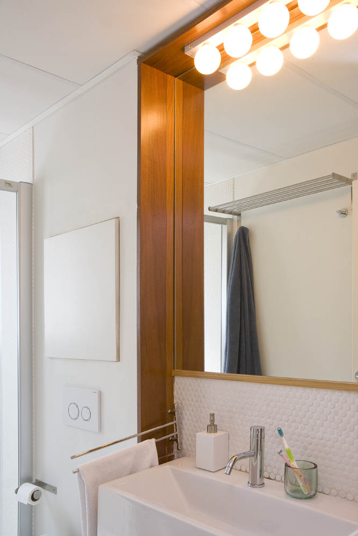
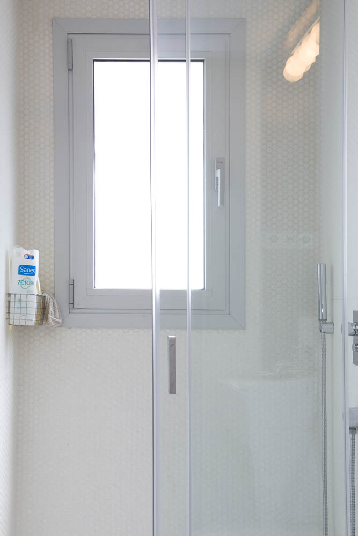
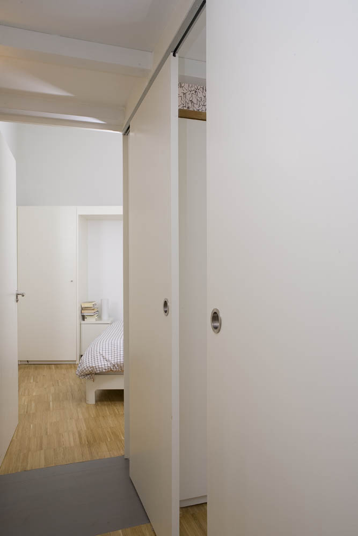
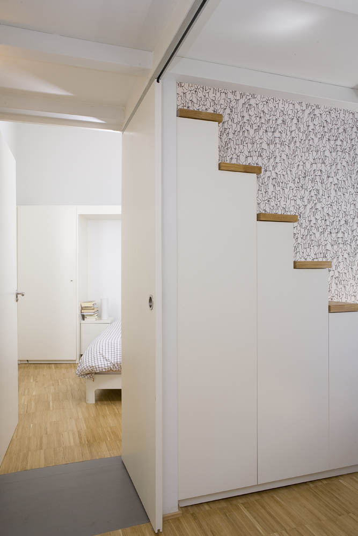
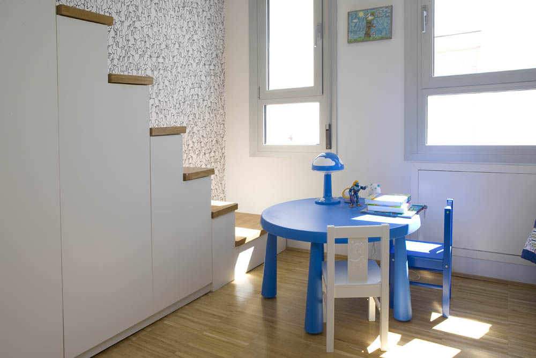
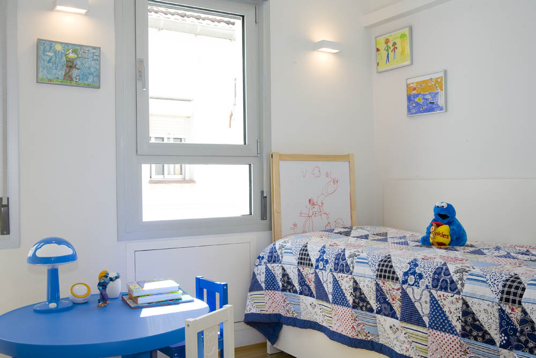
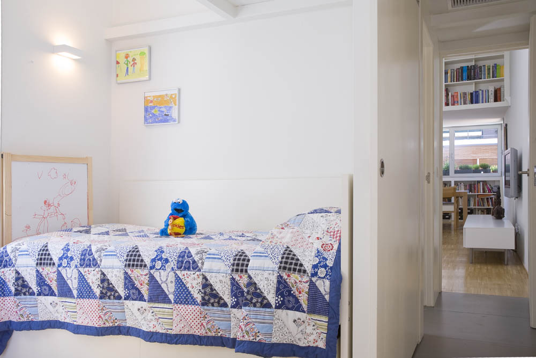
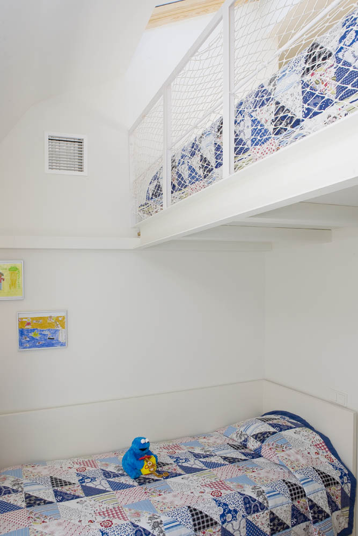
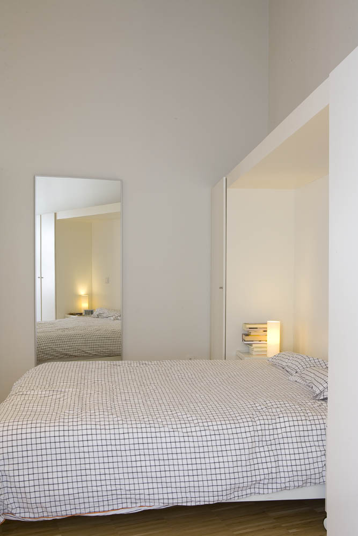
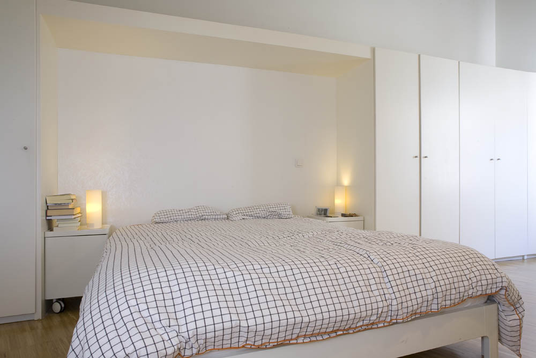
This attic conversion tries to make the most of the volume over it and the premises given by the owner: the need for an extra bedroom to be sporadically used by his son; an independent, comfortable and generously-lit kitchen; and an up-front display of his book collection. The living room is characterized by the attic-space volume and two long bookshelves, placed under the window and hanging from the ceiling. Framed by these, a flat-ceilinged space by the window receives the table used for dining and workspace. The isolated kitchen is also placed by the main window to make the most of natural light, and gives form to the entry area and a small utility space. The child’s room opens wide onto the circulation space through a sliding door so as to occupy it when in use, simultaneously lighting it and shortening its perceived depth; while at the same time helping to avoid the uncomfortable, empty-room feeling when the child is away. A mezzanine loft takes advantage of the ceiling height, serving as storage, and will become the bed space when the child grows older.
Architects:
Client: Promotor privado
Categories: Apartment Renovations
Country: Spain
Surface: 75 M2
Execution Year: 2008
